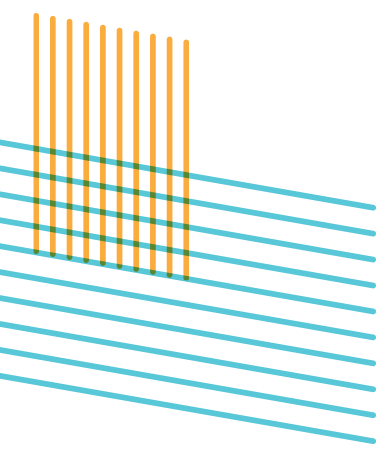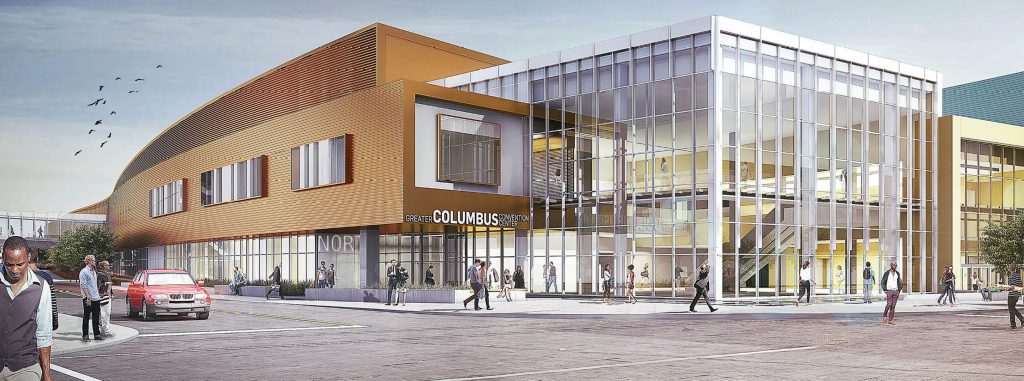Renovation and Expansion of the Convention Center
To keep pace with Columbus’ rapid growth and expanding reputation as a premier host city, the Convention Center is getting bigger and better. The FCCFA broke ground in fall 2015 for the $140 million renovation and expansion project, kicking off a 22-month construction process.
Renovation & Expansion Plans
When the more spacious, attractive and user-friendly Convention Center is unveiled in July of 2017, visitors will immediately notice a dramatic two-story glass atrium lobby and entrance, an abundance of homegrown artwork and a fully air-conditioned glass skybridge connected to the new 800-car Goodale Street Parking Garage.
This complete makeover will enhance the visitor experience and its placement near downtown Columbus, the Arena District and the Short North Arts District. The renovation will result in a distinctly Columbus atmosphere that matches the vibrancy and innovation of the surrounding community.
Project Facts
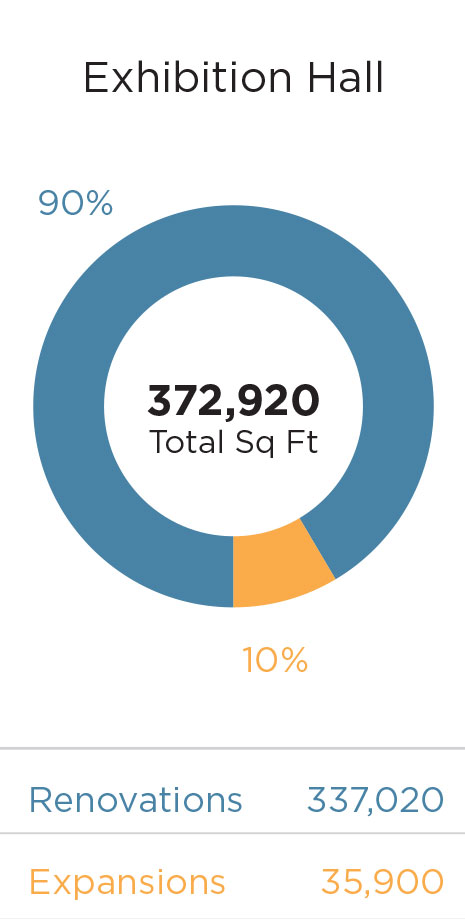
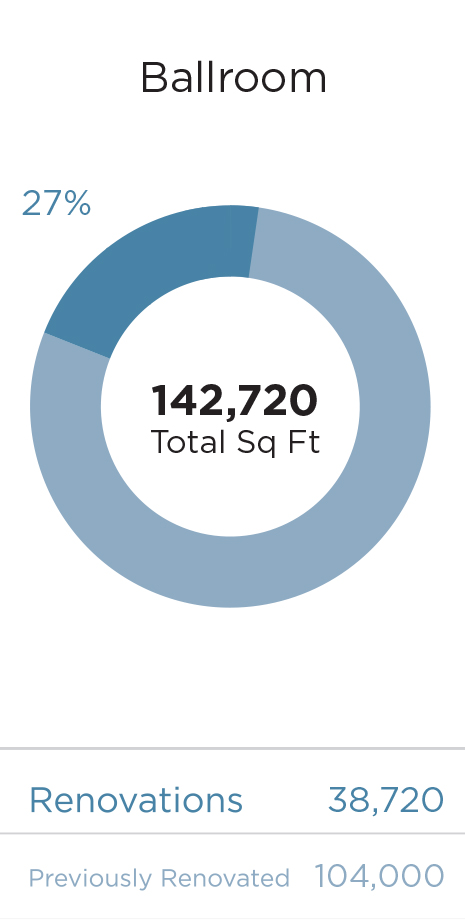
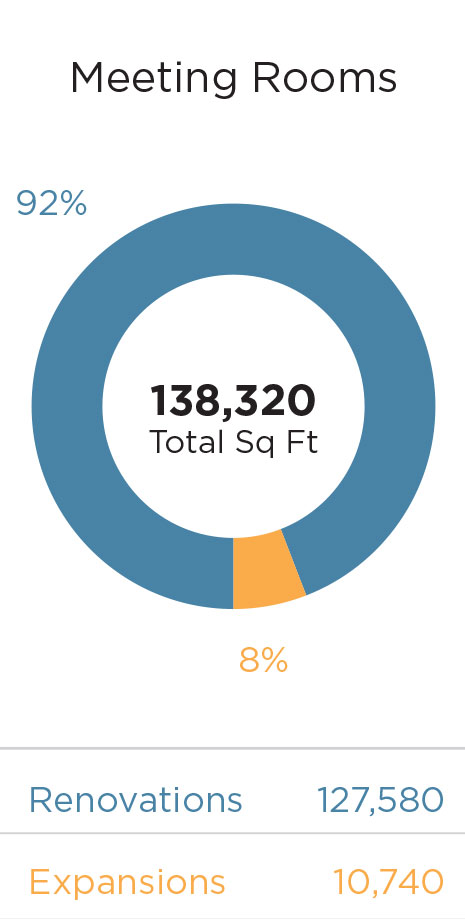
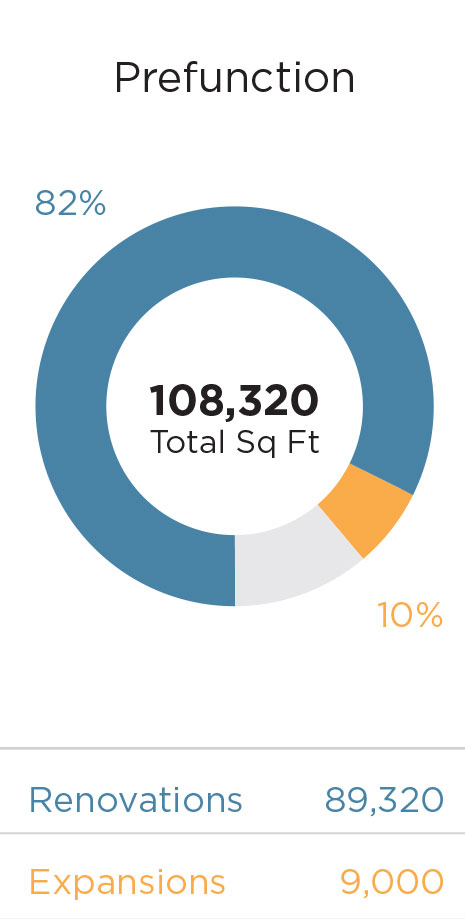
What You Need to Know
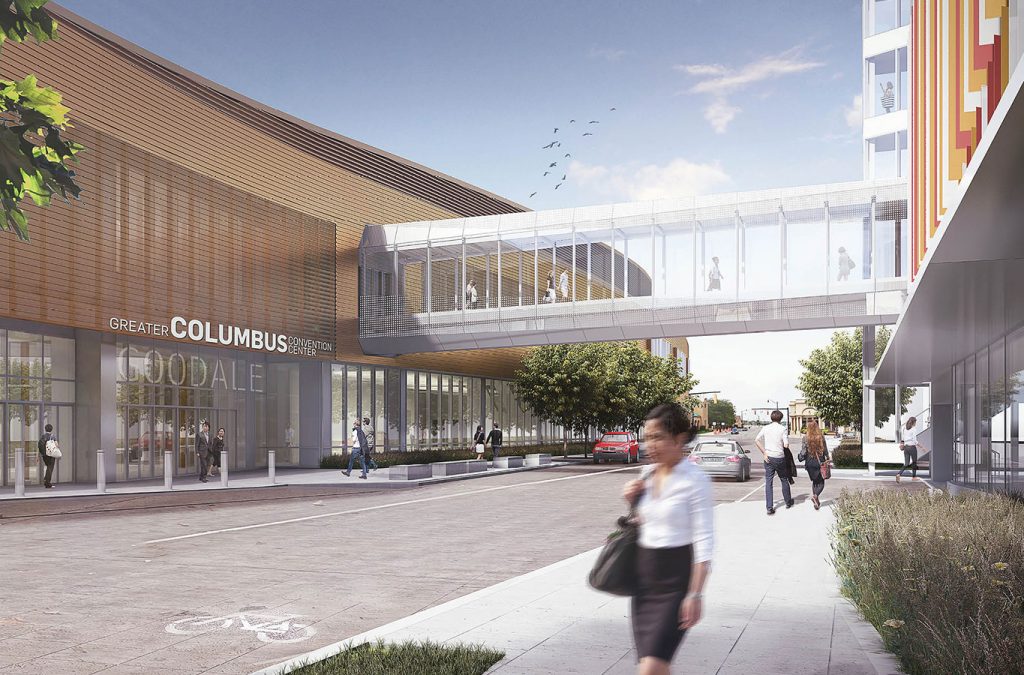
Key components of the expansion also include:
- Nearly 100,000 square feet of new space for conventions, visitors and vendors.
- Almost 800,000 square feet of renovated spaces, upgrading to hotel-quality finishes.
- Landscaping and signage improvements to 103,000 square feet of streetscape.
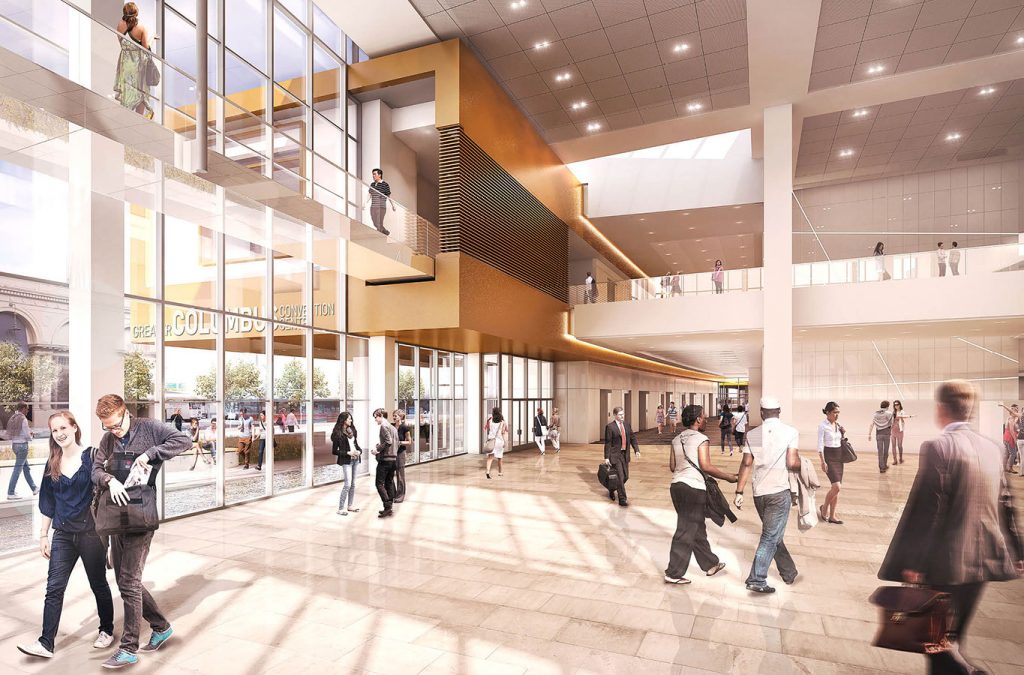
FCCFA hired LMN Architects, who designed and renovated the Battelle Grand Ballroom, in partnership with local firm Schooley Caldwell Associates as the architects. Two Columbus-based firms, Corna-Kokosing and Elford, Inc., are collaborating on the construction.
Development
Glimpse the Future of the Greater Columbus Convention Center
When a $125 expansion and renovation project is completed in mid-2017, visitors to the Greater Columbus Convention Center will notice dramatic changes, including nearly 100,000 square feet of new space for conventions, visitors and vendors; almost 800,000 square feet of renovated spaces; and landscaping and signage improvements to 103,000 square feet of streetscape. Here's a preview.

